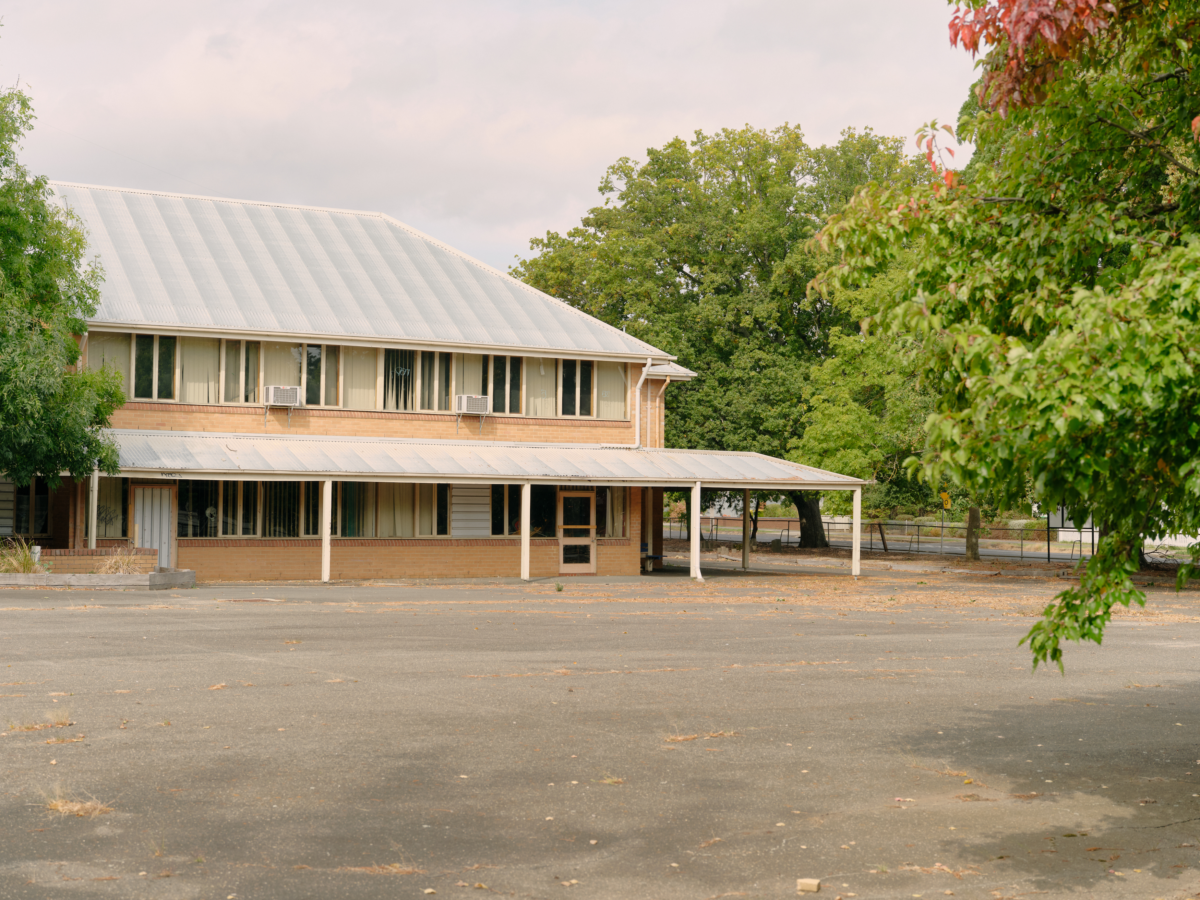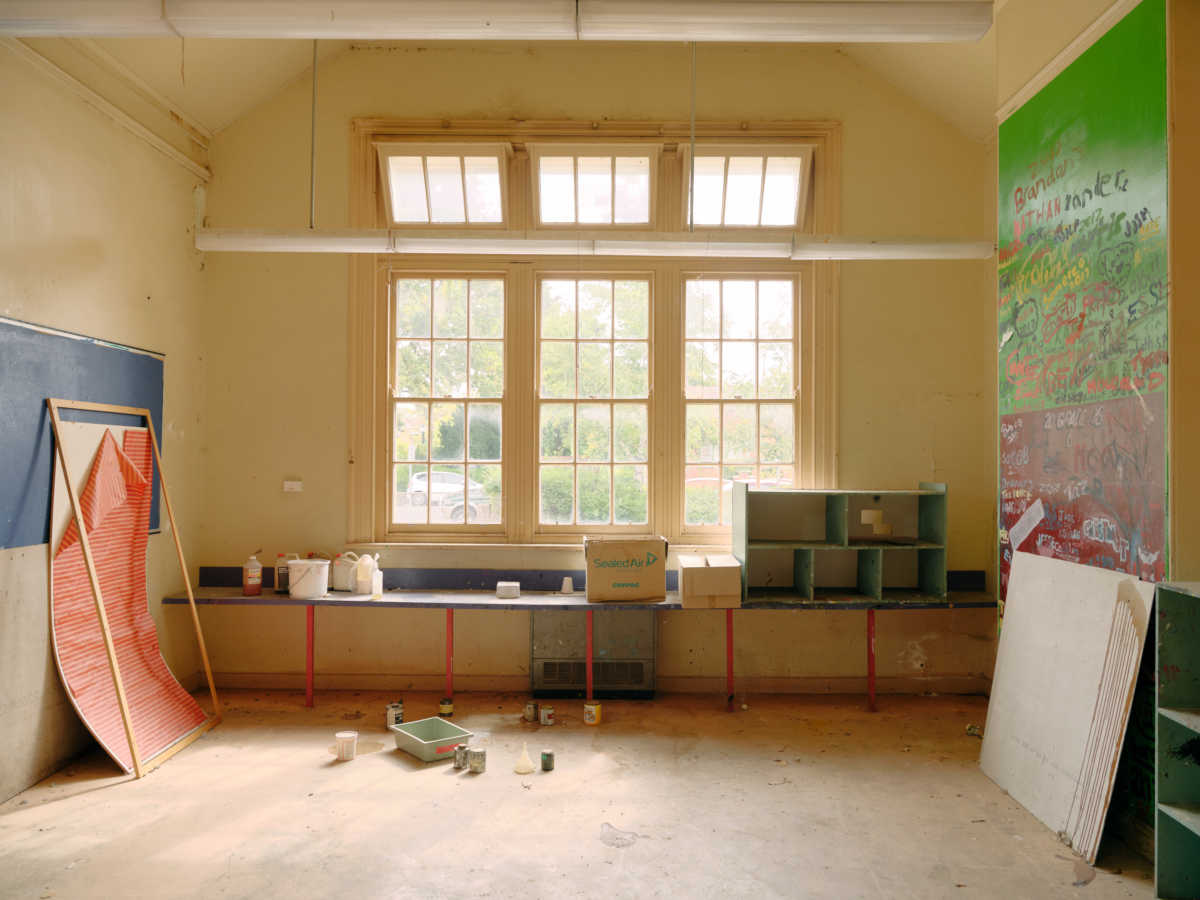Located at the centre of town, the old Kyneton Primary School redevelopment is set to transform the former educational site into a creative community hub and gallery space, supporting cultural and community activities tailored to the local Kyneton region.
HIP V. HYPE was appointed the project's sustainability consultant, working together with precinct architect Fieldwork from the project's outset.
Fieldwork Working Heritage Development Victoria Creative Victoria
Sustainable Design, Strategy & Implementation
Kyneton, VIC
In progress
Tom Ross
Context
With initial buildings constructed in 1856, HIP V. HYPE conducted an on-site assessment of both the heritage listed 1860s bluestone building and the 1980s extension. This assessment grounded our recommendations, bringing both buildings up to code whilst preserving and enhancing the natural environment to reflect the community's values.
Working together with Fieldwork, HIP V. HYPE advised a series of sustainability outcomes to maintain the existing heritage building fabric whilst still delivering high indoor environment quality — all with consideration to thermal comfort and access to natural daylight.
- Passive Design Strategy
- Sustainability Management Plan
- Section J Report/Certification
- Daylight Modelling & Analysis
- Final Sustainability Report
- Significant building reuse and carbon reduction
- 30% improvement on NCC thermal insulation requirements
- Onsite solar generation
- Enhanced rainwater collection and stormwater management
- Removal of natural gas supply

